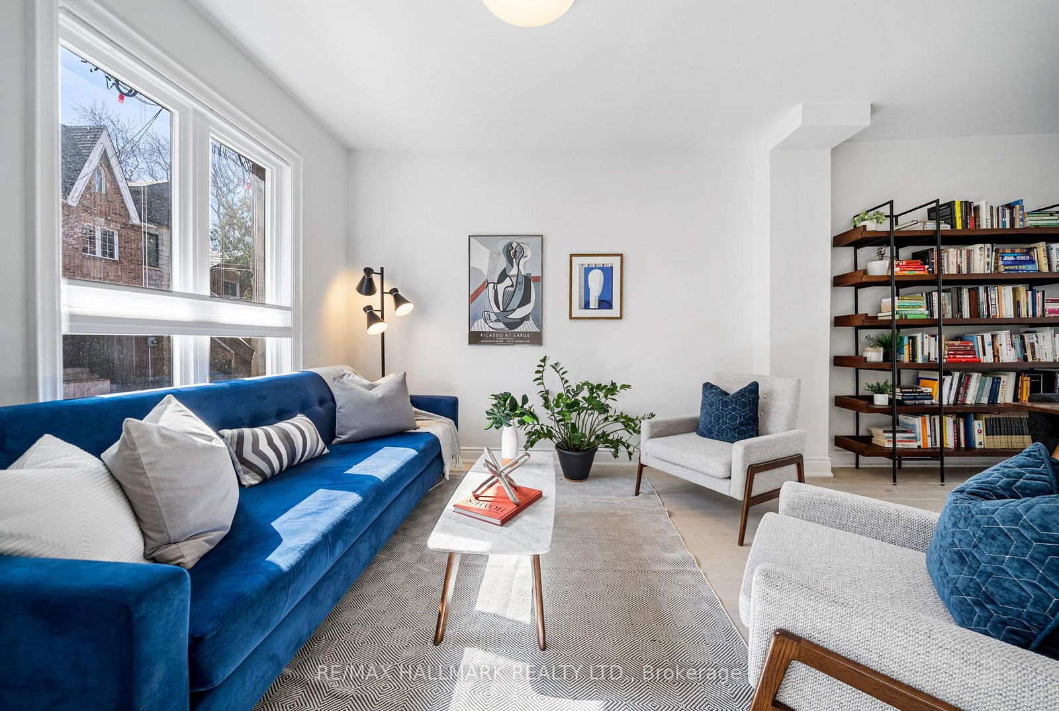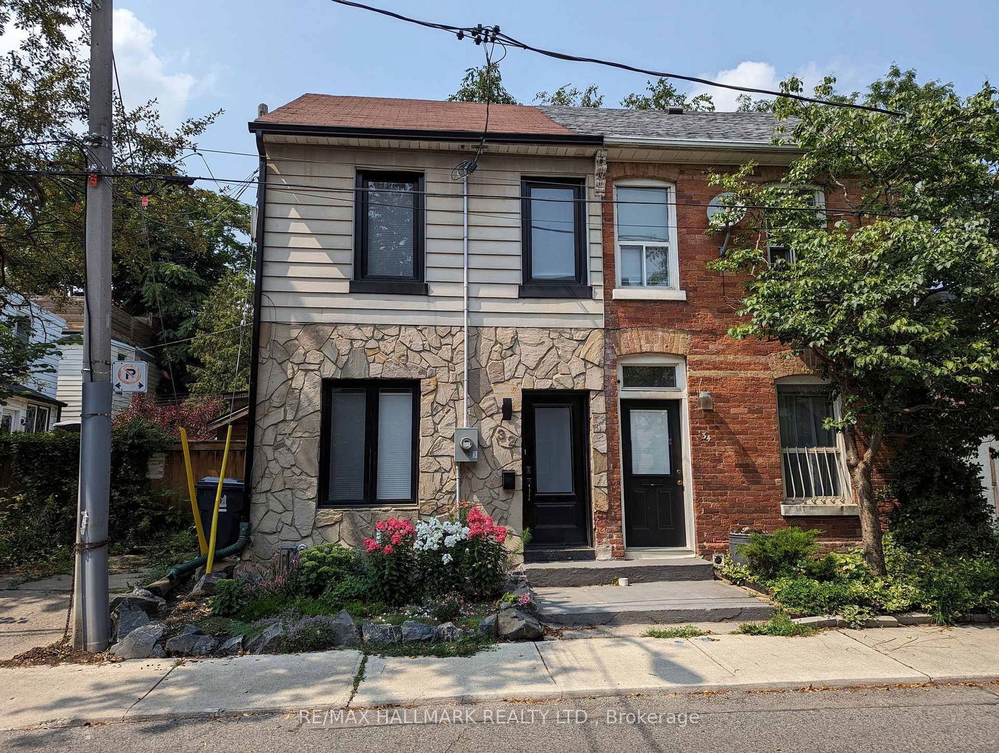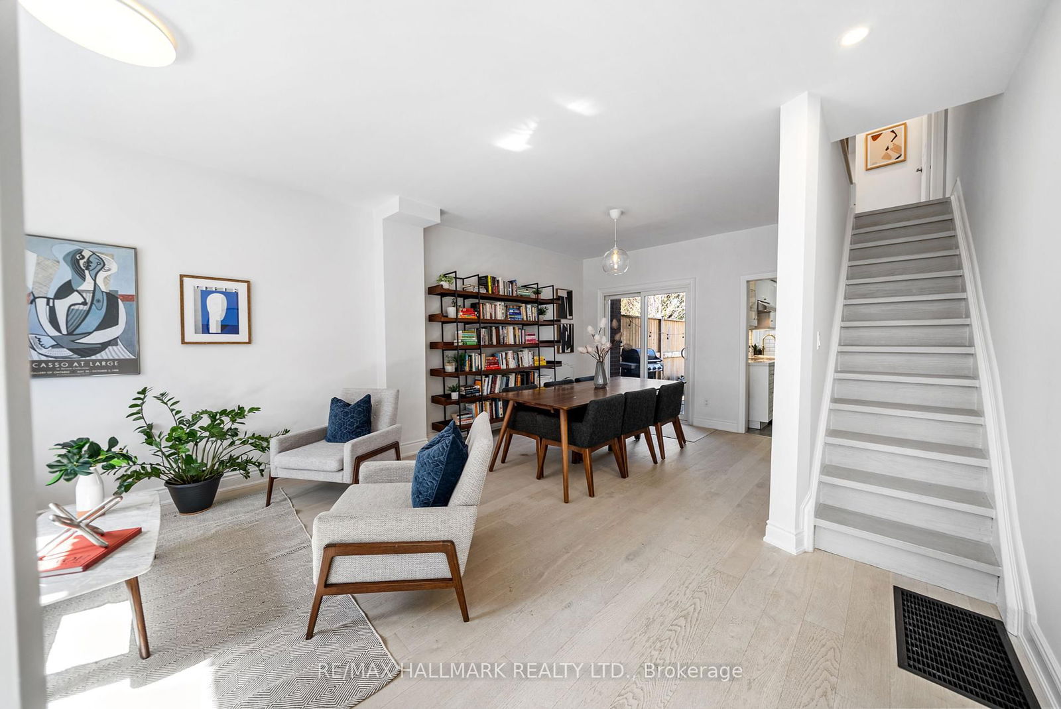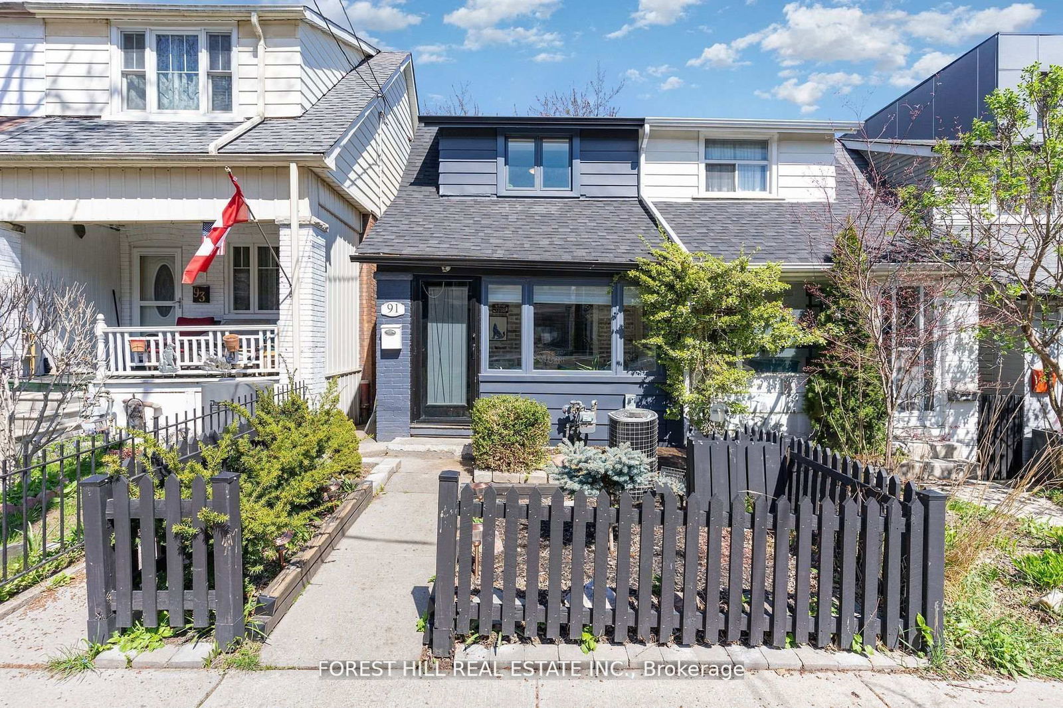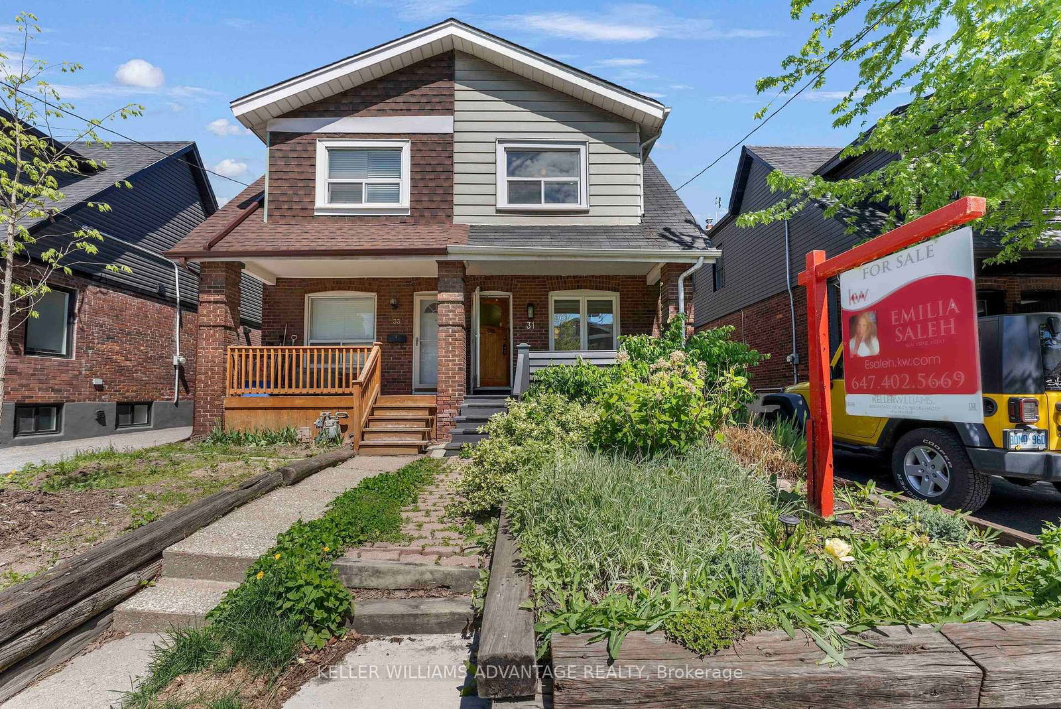Overview
-
Property Type
Semi-Detached, 2-Storey
-
Bedrooms
2
-
Bathrooms
2
-
Basement
Part Fin
-
Kitchen
1
-
Total Parking
n/a
-
Lot Size
60x15.92 (Feet)
-
Taxes
$4,713.75 (2024)
-
Type
Freehold
Property description for 32 Clark Street, Toronto, South Riverdale, M4M 1M6
Property History for 32 Clark Street, Toronto, South Riverdale, M4M 1M6
This property has been sold 3 times before.
To view this property's sale price history please sign in or register
Estimated price
Local Real Estate Price Trends
Active listings
Average Selling Price of a Semi-Detached
May 2025
$1,361,500
Last 3 Months
$1,288,901
Last 12 Months
$1,321,481
May 2024
$1,421,583
Last 3 Months LY
$1,458,870
Last 12 Months LY
$1,296,172
Change
Change
Change
Historical Average Selling Price of a Semi-Detached in South Riverdale
Average Selling Price
3 years ago
$1,573,628
Average Selling Price
5 years ago
$1,130,125
Average Selling Price
10 years ago
$805,756
Change
Change
Change
Average Selling price
Mortgage Calculator
This data is for informational purposes only.
|
Mortgage Payment per month |
|
|
Principal Amount |
Interest |
|
Total Payable |
Amortization |
Closing Cost Calculator
This data is for informational purposes only.
* A down payment of less than 20% is permitted only for first-time home buyers purchasing their principal residence. The minimum down payment required is 5% for the portion of the purchase price up to $500,000, and 10% for the portion between $500,000 and $1,500,000. For properties priced over $1,500,000, a minimum down payment of 20% is required.

